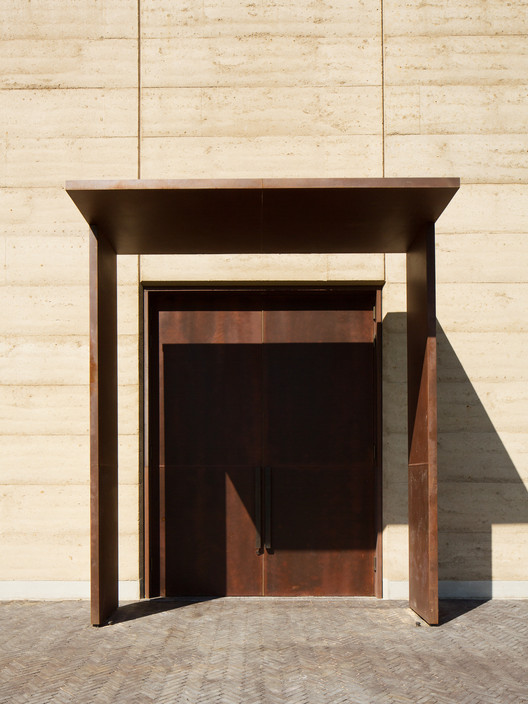
-
Architects: Waugh Thistleton Architects
- Area: 644 m²
- Year: 2017
-
Photographs:Lewis Kahn, Blake Ezra
-
Manufacturers: Reynaers Aluminium, Bauder, SEJ, Spec 21, VMZINC
-
Lead Architects: Andrew Waugh, Rachel Crozier, Julen Perez Santisteban

Text description provided by the architects. Bushey Cemetery is a 16-acre site of outstanding natural beauty situated within the meadows in London’s green belt and is one of the most significant Jewish burial sites in the UK. Our extension of the cemetery was designed around the existing landscape. The buildings are very much part of their setting and, in 60 years when it is anticipated that the cemetery is fully occupied, the buildings will be returned to the earth, and the site to the green belt.

Laid out along a north-south axis the buildings facilitate the movement of mourners. A timber colonnade forms the processional route to the prayer halls, which are entered from the west and exited to the east, before mourners are led towards the graveside.


Two monolithic prayer halls, discretely embedded into a corner of the sloping site, are at the heart of the development. Built of rammed earth, this organic, locally sourced material defines the overall design and was chosen for its symbolic and practical sensitivity to the Jewish faith, echoing the traditional sentiment of the deceased being laid to rest in plain wooden caskets, ‘returning to the earth’.

This is an ancient building method that is natural, sustainable, durable and strong. Left exposed within the ceremonial spaces, the rammed earth creates a sombre, peaceful atmosphere. Oak panelling, larch glulam beams, earthen tiles and Corten steel doors complete the natural, tactile material palette. A linear reed bed and series of ponds and swathes define the edges of the cemetery, facilitating rainwater attenuation and encouraging the biodiversity of Bushey Cemetery’s pastoral setting.

On site for less than two years, the project has been a 10-year journey taken alongside the organisation’s trustees, Jewish community and planners, requiring us to develop an understanding of the processional nature of the Jewish faiths’ practice of burial.
























